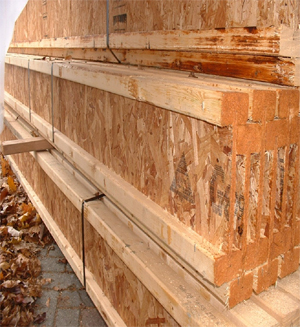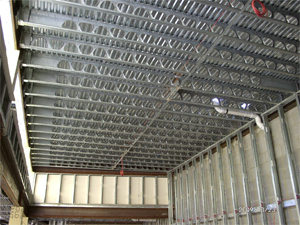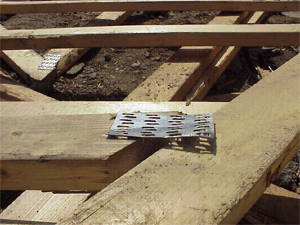Light-Weight Construction:
Construction features referred to as “hybrids” are those structural elements made of lightweight or pre-engineered materials that may be mixed within any of the identified classes of construction and in many newer and larger installations, they are reassembling their own class of construction. Examples of some of the more common include light-weight wood or metal trusses, unprotected steel, and wooden I-beams. As builders and developers seek newer, lighter, and cheaper ways to erect buildings, the fire officer’s concerns with light-weight and unprotected structural members will increase. For years, many in the fire service have been taught and become well prepared to deal with the five classes of construction and the inherent dangers they present. But as the fire service continues to prepare; hybrid construction materials within a building, or a building totally constructed of lightweight materials has changed the rules of engagement. Simply, how we fought fires yesterday cannot be the same way we fight fires in all buildings today. Today’s fire ground operations must be influenced by the newer and lighter building materials being used. So how do we prepare? We start by seeking the answers to the following questions:
1. What are the building materials I need to be concerned about:
2. How will they behave when exposed to fire?
3. How should we operate at buildings that contain light weight components?
Wooden “I” Beams:  Since the early 1980’s, the fire service has experienced a marked increase in the use of wooden “I” beams in commercial and residential buildings. The terms used in the construction industry as well in the fire service for this particular constructional component vary between wooden “I” beams, laminated “I” beams, TJI’s, and composite wooden floor/roof joists. Depending upon their design, wooden “I” beams may be constructed with sawn lumber for the top and bottom chord members. The cross section or web member is typically made from 3/8” inch to ½” oriented strand board (OSB) which in itself is a collection of wooden strands of lumber glued, heated and pressed together to form the web section. One of the repeated concerns with wooden “I” beam construction is that they give no early warning signs of impending collapse. Documented research and experience indicates that floors and roofs supported by wooden “I” beams that have been exposed to fire don’t sag or give enough of a visual cue to indicate that they have been compromised. In many of the documented collapses, the floors didn’t fail until firefighters crawled on top of them.
Since the early 1980’s, the fire service has experienced a marked increase in the use of wooden “I” beams in commercial and residential buildings. The terms used in the construction industry as well in the fire service for this particular constructional component vary between wooden “I” beams, laminated “I” beams, TJI’s, and composite wooden floor/roof joists. Depending upon their design, wooden “I” beams may be constructed with sawn lumber for the top and bottom chord members. The cross section or web member is typically made from 3/8” inch to ½” oriented strand board (OSB) which in itself is a collection of wooden strands of lumber glued, heated and pressed together to form the web section. One of the repeated concerns with wooden “I” beam construction is that they give no early warning signs of impending collapse. Documented research and experience indicates that floors and roofs supported by wooden “I” beams that have been exposed to fire don’t sag or give enough of a visual cue to indicate that they have been compromised. In many of the documented collapses, the floors didn’t fail until firefighters crawled on top of them.
Unprotected Steel: Light-weight, unprotected steel whether formed in a bar joist or “C” design has to be viewed by the fire service as extremely hazardous. Material testing and actual case studies continually focus on the early failure of light-weight steel. Failure in as little as 5 to 10 minutes from exposure to fire is obviously the primary concern. Advancing a hoseline inside the structure or operating on the roof of a building with unprotected light weight steel below presents a significant concern, especially when the fire has extended by beyond the contents and is attacking the structure.
Light-weight, unprotected steel whether formed in a bar joist or “C” design has to be viewed by the fire service as extremely hazardous. Material testing and actual case studies continually focus on the early failure of light-weight steel. Failure in as little as 5 to 10 minutes from exposure to fire is obviously the primary concern. Advancing a hoseline inside the structure or operating on the roof of a building with unprotected light weight steel below presents a significant concern, especially when the fire has extended by beyond the contents and is attacking the structure.
Lightweight wood truss:  This is another support system that the fire service has experienced over the years. When we generally think of a light-weight wood truss system, we think of chord and web members designed from 2”x 4” lumber held together by a gusset plate. From our studies we also know that gusset plates, or as they are also called “gang nails” or “staple plates”, act as a heat sink that conducts the heat of the fire to the wood destroying the bond between the gusset plate and the wood. To add a further concern, the gusset plates will penetrate the wood anywhere between ¼ to a ½ inch. In addition to acting as a heat sink, they are also known as the weakest point of the support system.
This is another support system that the fire service has experienced over the years. When we generally think of a light-weight wood truss system, we think of chord and web members designed from 2”x 4” lumber held together by a gusset plate. From our studies we also know that gusset plates, or as they are also called “gang nails” or “staple plates”, act as a heat sink that conducts the heat of the fire to the wood destroying the bond between the gusset plate and the wood. To add a further concern, the gusset plates will penetrate the wood anywhere between ¼ to a ½ inch. In addition to acting as a heat sink, they are also known as the weakest point of the support system.
Whether you are dealing with unprotected steel, wooden “I” beams or truss supported systems; early identification and involvement is critical.
Operational Tips for fires in Light Weight Construction:
1. Enroute/arrival, identify the type and location of light-weight materials:
- Through pre-plan, alarm transmission information.
- Building markings or placards.
- Age and square footage may provide some clues.
2. Get an Area reconnaissance, 360-degree view/report early:
- Size and layout of the building(s) must be identified.
- Be-aware of smoke volume, color, and intensity from key building areas such as gable and soffit vents as well as basement windows.
- Early identification of the fires location and extent will dictate your strategy.
3. Alert others who are responding into the incident:
- A simply on-scene report stating that you have a fire in “Light-Weight Frame” or even a “Light-Weight Brick” informs all of the potential dangers.
- Note: The latter is a Class 3/Ordinary that has undergone renovation/alteration containing a light-weight floor and/or roof. Think about it!
4. Determine the fire’s location and extent:
- Assign thermal imaging in and around the building ASAP
- Place inspection holes in ceilings and walls from refuge areas as the front door, hallway, or window.
- Determine if you are dealing with a “content” or a “structure” fire. There is a difference!
- Fires involving kitchens and bathrooms will become structure fires soon.
- Be suspect of fires that have extended into kitchen cabinets.
- Be suspect of fires that have extended into utility openings.
- Be suspect of fires that have extended into soffit/eave overhangs.
- Be suspect of fire/smoke coming from exterior sheathing.
- Fires involving basements, attics and garages must be considered a structure fire.
5. Offensive vs. Defensive:
Consider the following:
- If fire has extended into the structural space, your ability to quickly open up and apply water into the space and extinguish fire is critical.
- What resources are on-scene and available to open up and apply water?
- If multiple inspection holes in more than one area or room indicates structural involvement, remember the open web design of the truss system and it is probably beyond most fire departments ability to quickly control and extinguish the fire.
- Anticipate the burn/involvement time- Taking into consideration everything we have mentioned so far. If it appears that you have a structure fire on arrival, add the anticipated burn time and you’re looking at a defensive operation.
- If on the other hand the on-scene information is less obvious, immediate control of the space is going to be the next consideration.
- When in doubt, keep them out or pull them out and go defensive.
Stay Safe!
Mike Terpak
Deputy Chief-Jersey City
- For more information go to fireopsonline.com
- For more information on routine emergencies, see “Responding to Routine Emergencies” by BC Frank Montagna, FDNY, Fire Engineering books.
- For more operational guides, see “Fire Ground Operational Guides” by DC Frank Viscuso Kearny, NJ, and DC Michael Terpak, Jersey City, Fire Engineering Books.
